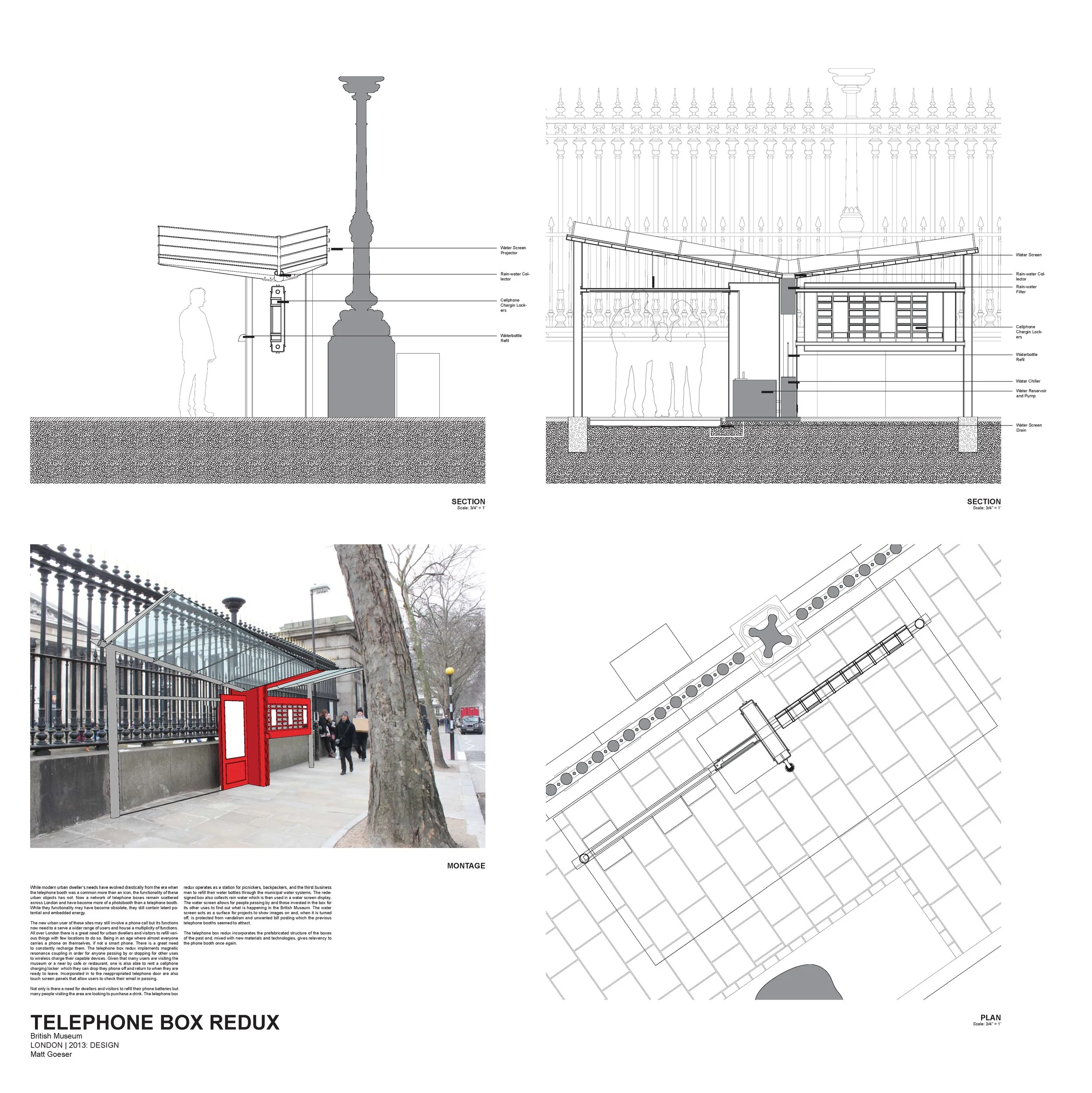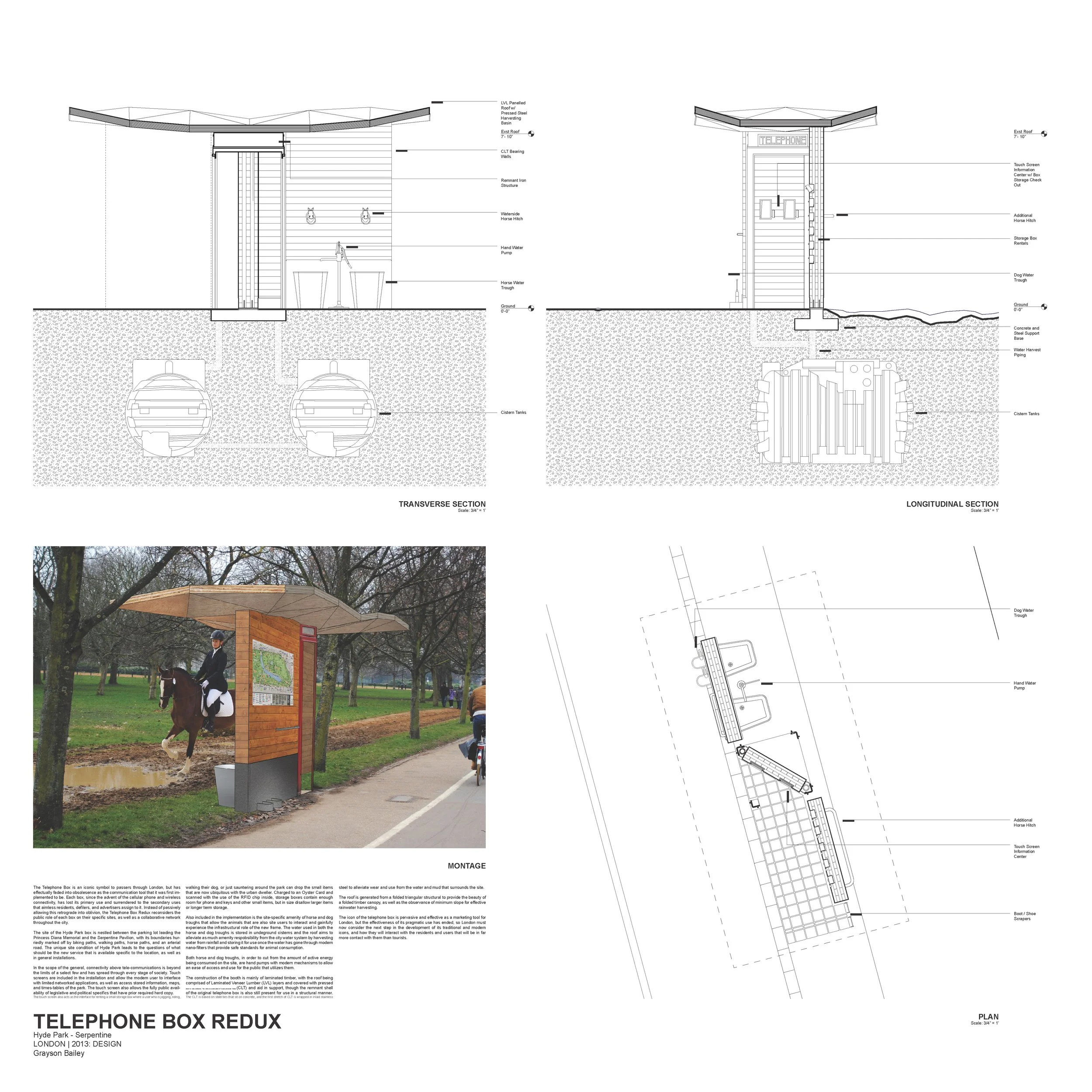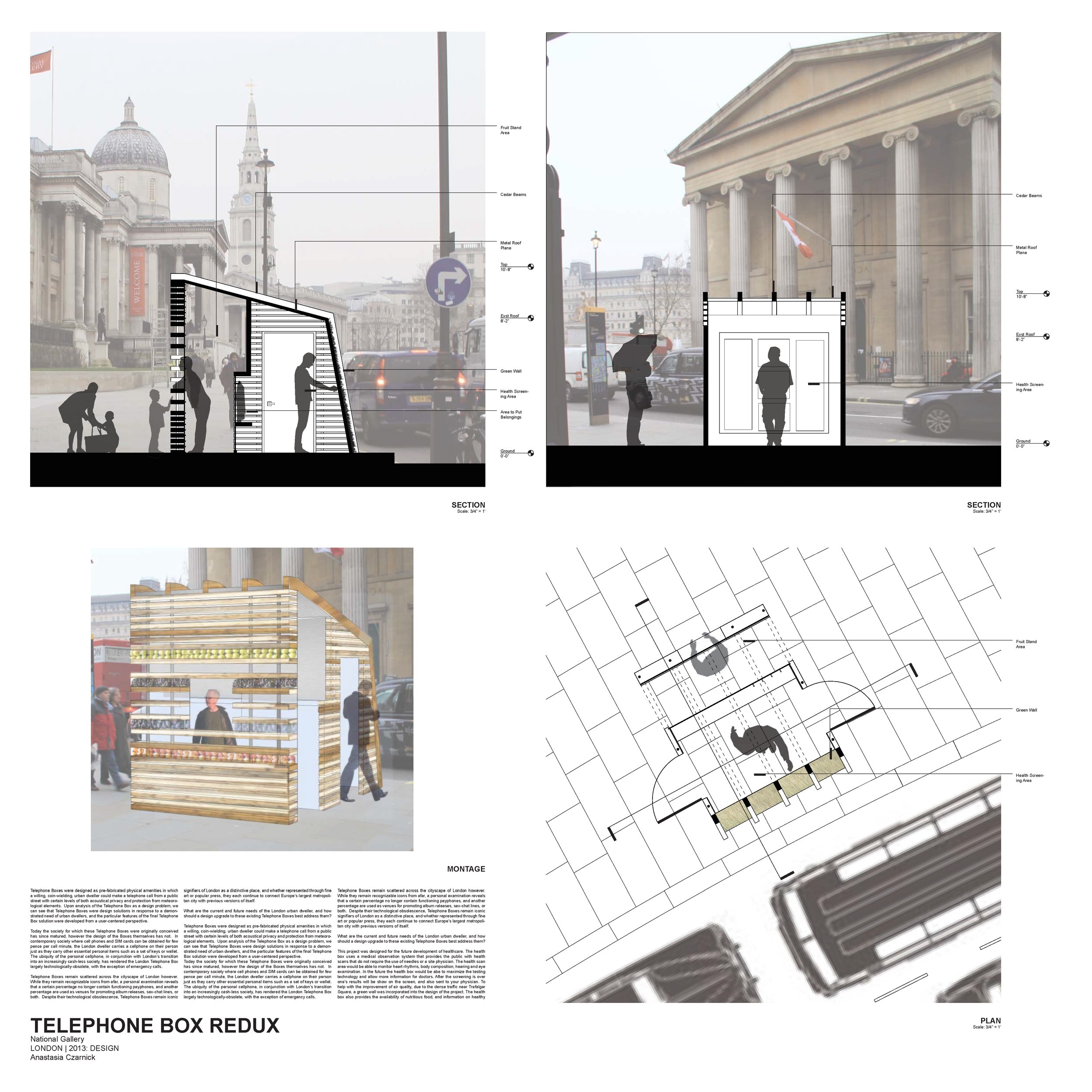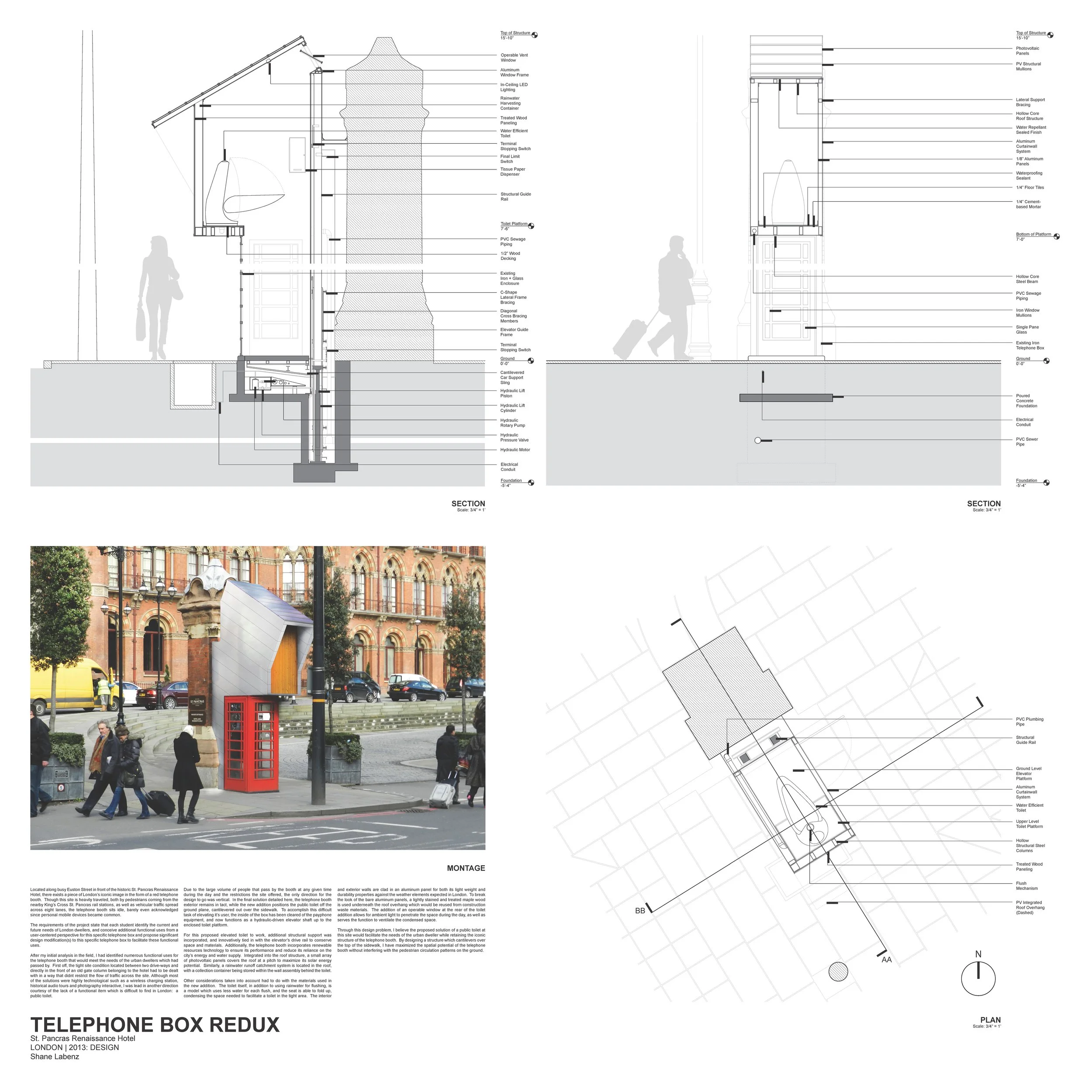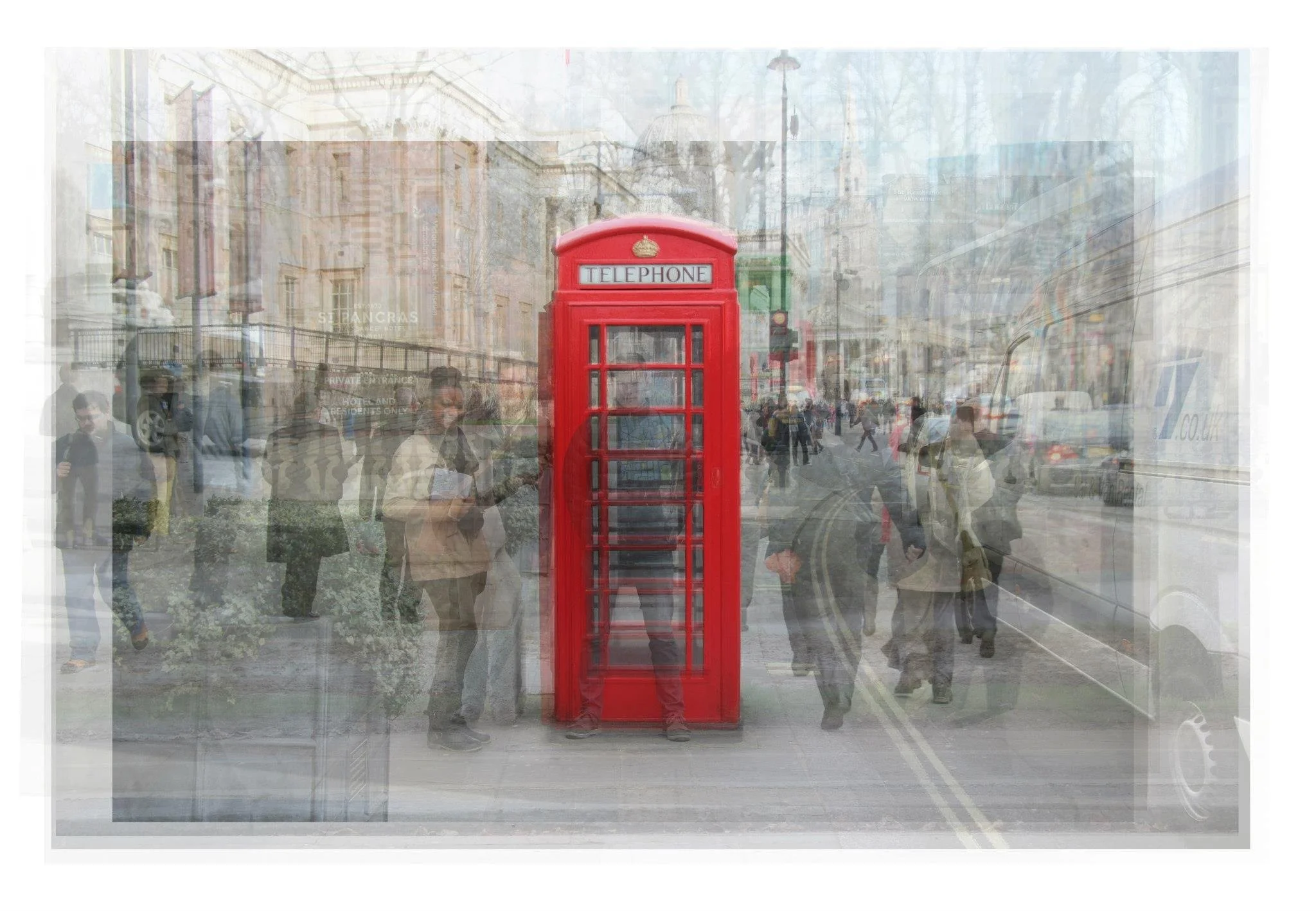
Telephone Box
Redux
The first red telephone box was installed in 1926. The prototypical Kiosk No. 2 (K2) was designed by Sir Giles Gilbert Scott as a pre-fabricated urban amenity in which a coin-wielding urban dweller could make a telephone call from a public street, and with some level of acoustical privacy and protection from meteorological phenomena. At the time of their deployment, Telephone Boxes were the technological state of the art in the Communications sector, and they were infra-structures designed in response to a demonstrated need of urban dwellers.
Today, the rising ubiquity of the personal cellphone, in conjunction with modern society’s transition into a cashless population, has rendered the Telephone Box technologically obsolete. Their underutilization leads to them often to be found vandalized, littered, or desecrated.
Despite their technological obsolescence, Telephone Boxes continue to signify London as a place for infrastructural progress, and they stand today as iconic instruments for connecting London to previous versions of itself.
What are the current and future needs of London’s Urban dwellers, and how ought the site-specific adaptive reuse of Telephone Boxes best address them?
For this Telephone Box Redux project, each student:
1.) field-measured and documented an existing telephone box, including its associative site condition, located near a cultural amenity in London UK.
2.) identified the current and future needs of London’s urban dwellers, and considered the upcycling of a site-specific Telephone Box through additional functional uses from a user-centered perspective.
3.) proposed a design upgrade to their telephone box to enable new functional uses.
Redux design proposals utilize existing Telephone Boxes as found in their current placement and condition. Although Redux solutions may engage the ground plane, no design modification adversely affects either pedestrian or vehicular traffic in a permanent way. Furthermore, overhead clearance for pedestrians shall be provided at 6’-8” minimum.
Sites selected by students include the British Museum, Hyde Park, the National Gallery, the Royal Academy of Arts, St. Pancras station, and the Victoria & Albert (V&A) museum. Designs were presented using a prescripted 36” x 36” template.
British Museum
Matt Goeser, M.Arch, University of Nebraska
This proposal deconstructs the telephone box and reuses its reused material for collecting rainwater, providing cellphone charging lockers, and extending a waterbottle refill spigot. This design also houses the technical equipment necessary to filter, chill, store and pump municipal drinking water on-site.
Collected rainwater is filtered and then used in a water screen display. The water screen establishes a surface upon which British Museum programming announcements are projected. When turned off, the presentation surface is protected from acts of misuse, such as vandalism and unwanted bill posting as found in the previous telephone box.
Hyde Park
Grayson Bailey, M.Arch, University of Nebraska
The site of this design is nestled between the Serpentine car park (with access to the Princess Diana Memorial and the Serpentine Pavilion), biking paths, walking paths, horse paths, and West Carriage Drive.
Touchscreens enable the urban dweller to use limited networked applications, as well as access stored information, maps, and timetables of park services. The touchscreen is also the interface for renting a small storage box where an urban dweller can safely store small personal belongings while jogging, riding, walking their dog, or sauntering around the park. Charged to an Oyster Card and scanned with the use of the RFID chip inside, storage boxes contain enough room for an iPhone, wallet, keys, and discriminates against larger items and longer-term storage.
Also included are water troughs for use by horses and dogs, allowing urban animals to also benefit from this design upfit. The water used in the troughs is captured by the roof design, and filtered and stored through subterranean modern nano-filters that provide safe standards for animal consumption. The troughs are filled by urban dwellers using a swiveling handpump, which reduces overall electrical consumption, limits water waste, and requires a minimal level of physical exercise to operate.
National Gallery
Anastasia Czarnick, B.Science in Design, University of Nebraska
This project is designed for the future of healthcare. This “health box” uses a medical observation system that provides the public with health scans that do not require the use of needles or a site physician. The health scan area can monitor heart rhythms, measure body composition, and conduct non-medical hearing and eye exams. The health box raises the awareness of personal health of urban dwellers, and public health overall. Upon screening completion, one’s results can be shared and if selected, be shared with an NHS physician.
Due to high vehicular traffic near Trafalgar Square, a small scale green wall is incorporated into the design to improve hyper-local air quality.
The health box is also a modest kiosk for selling whole foods, and promoting healthy urban lifestyles.
Royal Academy of the Arts
Chris Lander, M.Arch, University of Nebraska
To guard against technological obsolescence, a new box ought to feature and promote the consumption of world news. This high-tech news kiosk features screens showing major network channels, sells hardcopies of the world’s premier newspapers, and coffee. A integrated POS touchscreen provides convenient forms of payment including Apple Pay and Oyster Cards.
The walls of the box enclose the kiosk at night to guard against theft or vandalism, and are manually opened in the morning by a circulating attendant who replenishes vending stock. The security walls transform into either an overhead awning or a horizontal surface upon which to place cups or bags.
The operable walls are made of glass, which during nightmode provide security while still making the screens viewable for urban dwelling pedestrians.
St. Pancras Station
Shane Labenz, M.Arch, University of Nebraska
A secret yet public toilet at this site would facilitate the needs of the urban dweller while retaining the iconic structure of the telephone booth. By cantilevering over the top of the sidewalk, the design incorporates the telephone box as an access point without interfering with pedestrian traffic on the ground.
Due to site restrictions, the only direction for new Redux construction was vertical. The telephone box exterior remains intact, while the new addition elevates the public toilet abvoe the ground plane. The inside of the box has been cleared of the payphone equipment, and users enter the box at ground level before being elevated by a hydraulic-driven elevator to the enclosed toilet platform above.
Additional structural support was incorporated and integrated with the elevator’s drive rail to conserve space and materials. Additionally, the Redux design incorporates renewable energy and water technology to ensure its performance and reduce reliance upon the city’s energy and water supply for service. A small array of photovoltaic panels covers the roof at a pitch to maximize solar energy harvesting. Similarly, a rainwater runoff catchment system is located in the roof, with a collection container stored within the wall assembly behind the toilet.
Victoria & Albert Museum (V&A)
Chris Rokahr, M.Arch, University of Nebraska
London urban dwellers have access to a technological state of the art that surpasses the physical amenities offered by current Telephone Boxes. This Redux proposal offers architectural and technological assistance to the general needs of urban dwellers through four primary services:
1. Wireless Mobile Charging: For a small fee, urban dwellers may wirelessly recharge a range of mobile devices. Payment is via an RFID scanner on the respective LCD monitors.
2. General internet access: The Redux serves as a wireless hotspot and touch screen monitor outlet. This service is free of charge. During times of system non-use, digital advertisements can run on the LCD monitors to help pay for the internet service provided.
3. Travel maps & Oyster card management: With proximity to nearby tourist attractions and local bus stops, this location is ideal for map directory and transit services. Individuals can scan their Oyster cards to top-up.
4. Shelter: Oriented with glass screens to deflect harsh northeast winter winds, the transit shelter offers short term protection to bus riders. The etched glass canopy also protects from sporadic London rains while redirecting the runoff into a surface drain that empties into the nearby tree corridor.
